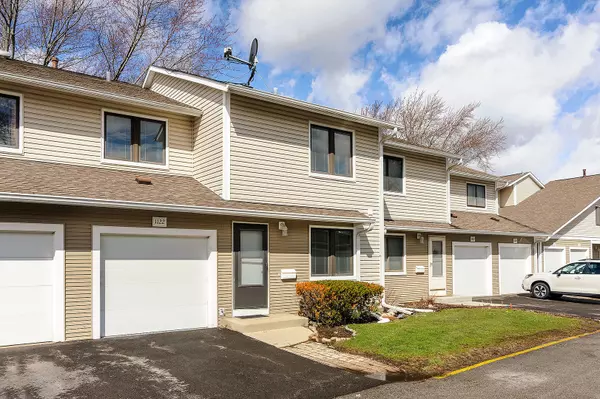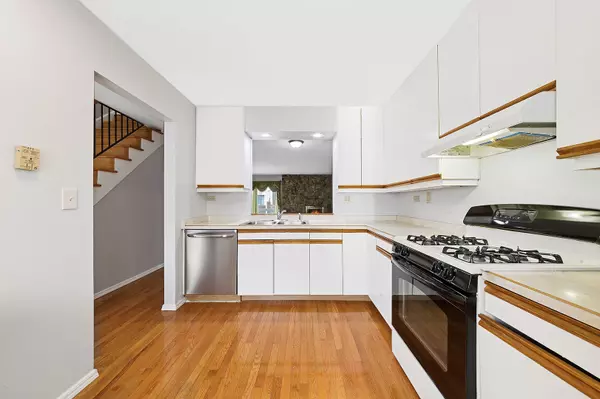For more information regarding the value of a property, please contact us for a free consultation.
1122 E Cunningham Drive #1122 Palatine, IL 60074
Want to know what your home might be worth? Contact us for a FREE valuation!

Our team is ready to help you sell your home for the highest possible price ASAP
Key Details
Sold Price $240,000
Property Type Townhouse
Sub Type Townhouse-2 Story
Listing Status Sold
Purchase Type For Sale
Square Footage 1,708 sqft
Price per Sqft $140
Subdivision Cunningham Courts
MLS Listing ID 11370725
Sold Date 05/12/22
Bedrooms 3
Full Baths 1
Half Baths 1
HOA Fees $263/mo
Year Built 1977
Annual Tax Amount $4,328
Tax Year 2020
Property Description
Home Sweet Home! And this one is Sweet! Maintenance free lifestyle is the way to go- just move in and enjoy! Private entrance leads you to your new home- open, light and bright and ready for new memories to be made! Spacious entryway invites you to the living room flooded with natural light, gleaming hardwood floors and stone surrounded fireplace! Practical kitchen with white cabinets, newer appliances, deep sink, plenty of counter space and room for table! Three large bedrooms upstairs with big windows and beautiful floors! Two closets with tons of storage in the primary bedroom! Sparkling clean bathroom! 2 more spacious bedrooms with large closets complete the upstairs. Need more room? Look no further than the finished lower level! Family room, play room, home office- whatever your needs are! Plus extra storage! Your own outdoor space with great size deck! Attached one car garage! Location is simply amazing- tucked away, but only minutes away from park, bike path, library, shopping, vibrant down town, Metra. Don't wait, start your new journey now!
Location
State IL
County Cook
Rooms
Basement Full
Interior
Interior Features Hardwood Floors, Wood Laminate Floors, Laundry Hook-Up in Unit
Heating Natural Gas, Forced Air
Cooling Central Air
Fireplace N
Appliance Range, Dishwasher, Refrigerator, Washer, Dryer, Disposal
Laundry In Unit
Exterior
Exterior Feature Deck, End Unit
Parking Features Attached
Garage Spaces 1.0
View Y/N true
Roof Type Asphalt
Building
Foundation Concrete Perimeter
Sewer Public Sewer
Water Public
New Construction false
Schools
Elementary Schools Virginia Lake Elementary School
Middle Schools Winston Campus-Junior High
High Schools Palatine High School
School District 15, 15, 211
Others
Pets Allowed Cats OK, Dogs OK
HOA Fee Include Exterior Maintenance, Lawn Care, Snow Removal
Ownership Fee Simple w/ HO Assn.
Special Listing Condition None
Read Less
© 2024 Listings courtesy of MRED as distributed by MLS GRID. All Rights Reserved.
Bought with James Regan • RE/MAX Suburban
GET MORE INFORMATION




